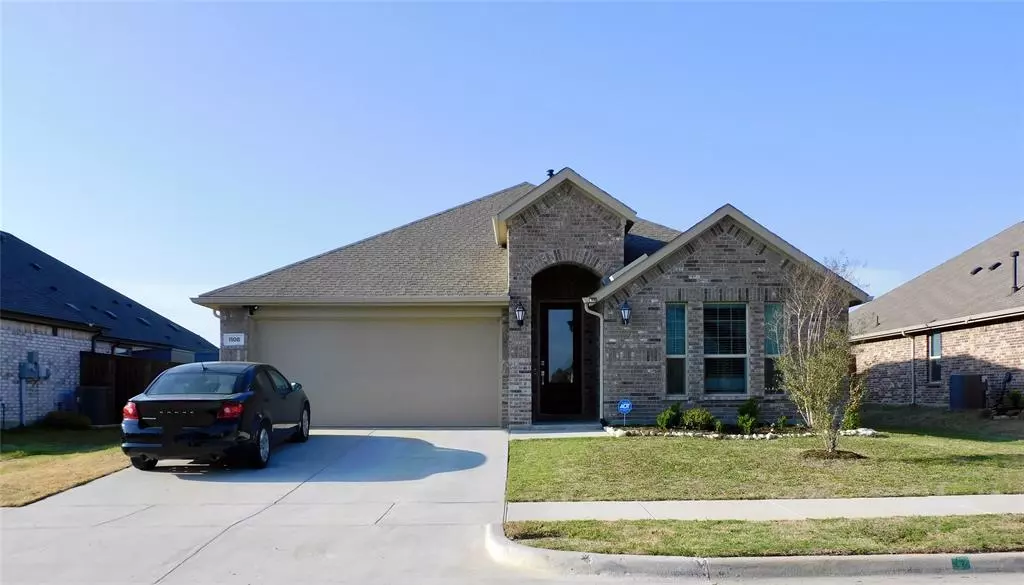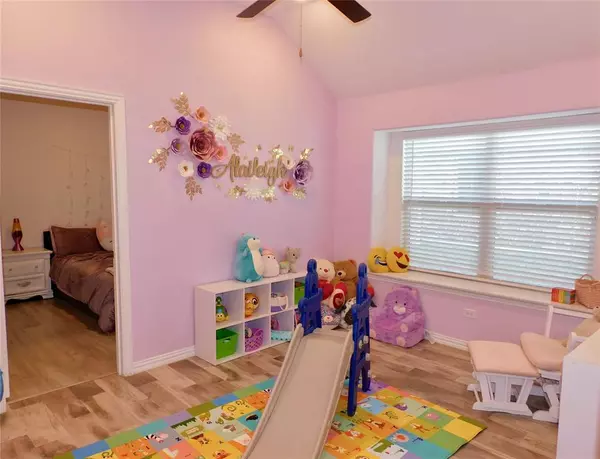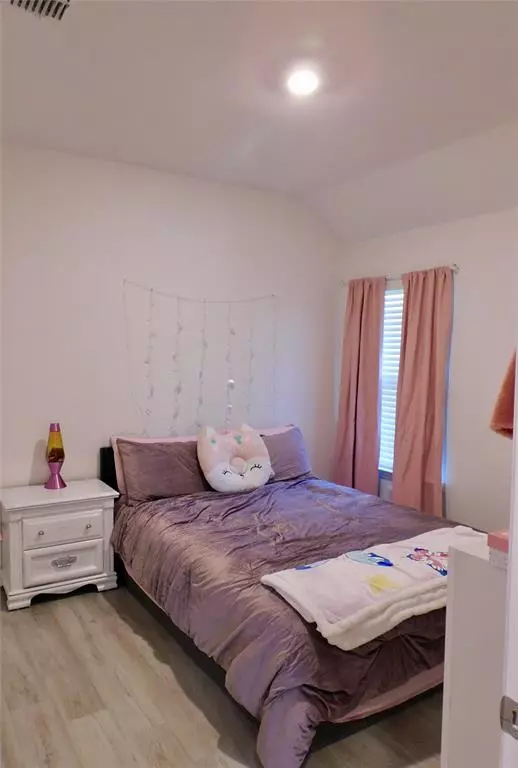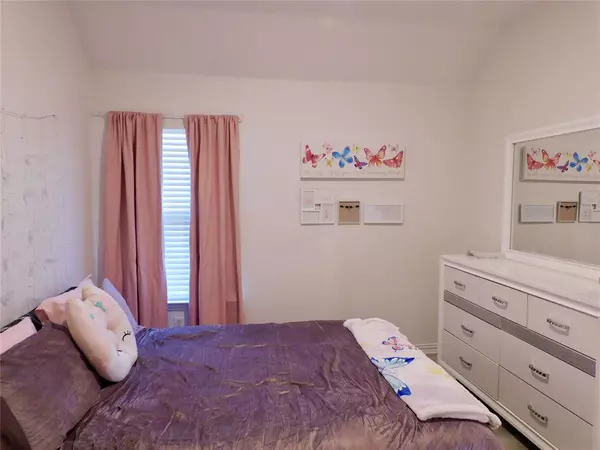$444,999
For more information regarding the value of a property, please contact us for a free consultation.
4 Beds
3 Baths
2,175 SqFt
SOLD DATE : 05/02/2024
Key Details
Property Type Single Family Home
Sub Type Single Family Residence
Listing Status Sold
Purchase Type For Sale
Square Footage 2,175 sqft
Price per Sqft $204
Subdivision Fireside Add Ph I
MLS Listing ID 20561441
Sold Date 05/02/24
Style Traditional
Bedrooms 4
Full Baths 3
HOA Fees $32/ann
HOA Y/N Mandatory
Year Built 2020
Annual Tax Amount $7,444
Lot Size 7,840 Sqft
Acres 0.18
Property Description
Welcome to the epitome of modern living embodied in the Lennar Garnett Model-Smart Home. Nestled in the serene Fireside Park neighborhood, this beautifully designed home offers and unparalleded blend of sophistication, functionality, and comfort. Step inside and be greeted by a spacious foyer that seamessly flows into the heart of the home- A sprawling kitchen and living area bathed in natural light streaming through expansive windows, this inviting space is perfect for both relaxation and entertainment. The kitchen is equipped with stainless steel appliances, quartz countertops, spacious island that provides plenty of space for meal preparation and additional seating.
The Generously sized primary suite offers a peaceful oasis spa-like ensuite bathroom and walk-in closet. 3 additional bedrooms provide a unique and ample space for family members or guests to unwind in comfort.
Come and see this beauty! You will fall in love with everything it has to offer!
Location
State TX
County Denton
Direction From I-35 North take exit 469 toward 380/University Dr. Merge into I-35 Frontage Rd. Continue straight onto I-35 frontage Rd/U.S 380 Truck. Turn Right on W. Windsor Dr. Continue Straight to stay on W Windsor Dr. Turn Right on Fireside Ln. Embers Ln will be the first street on the left, Destination 1108 Embers Ln. will be on the left.
Rooms
Dining Room 2
Interior
Interior Features Cable TV Available, Double Vanity, Eat-in Kitchen, High Speed Internet Available, In-Law Suite Floorplan, Kitchen Island, Open Floorplan, Pantry, Smart Home System, Walk-In Closet(s), Wired for Data
Heating Central, Natural Gas
Cooling Central Air, Electric
Flooring Ceramic Tile, Luxury Vinyl Plank
Fireplaces Number 1
Fireplaces Type Gas Logs, Glass Doors, Living Room
Equipment Other
Appliance Dishwasher, Disposal, Gas Cooktop, Gas Oven, Gas Water Heater, Microwave, Plumbed For Gas in Kitchen, Refrigerator, Vented Exhaust Fan
Heat Source Central, Natural Gas
Laundry Electric Dryer Hookup, Utility Room, Full Size W/D Area, Washer Hookup
Exterior
Exterior Feature Covered Patio/Porch, Other
Garage Spaces 2.0
Fence Fenced, Wood, Wrought Iron
Utilities Available City Sewer, City Water, Community Mailbox, Concrete, Curbs, Individual Gas Meter, Individual Water Meter, Natural Gas Available, Sewer Available, Sidewalk, Underground Utilities
Roof Type Composition
Garage Yes
Building
Lot Description Interior Lot, Park View, Sprinkler System, Subdivision
Story One
Foundation Slab
Level or Stories One
Schools
Elementary Schools Newton Rayzor
Middle Schools Calhoun
High Schools Denton
School District Denton Isd
Others
Restrictions Other
Ownership Dina Abigail Farela Chavez/ Francisco Adame
Acceptable Financing Cash, Conventional, FHA, VA Loan
Listing Terms Cash, Conventional, FHA, VA Loan
Financing Conventional
Special Listing Condition Phase I Complete, Survey Available
Read Less Info
Want to know what your home might be worth? Contact us for a FREE valuation!

Our team is ready to help you sell your home for the highest possible price ASAP

©2025 North Texas Real Estate Information Systems.
Bought with Ron Davis • KELLER WILLIAMS REALTY
"My job is to find and attract mastery-based agents to the office, protect the culture, and make sure everyone is happy! "
2937 Bert Kouns Industrial Lp Ste 1, Shreveport, LA, 71118, United States






